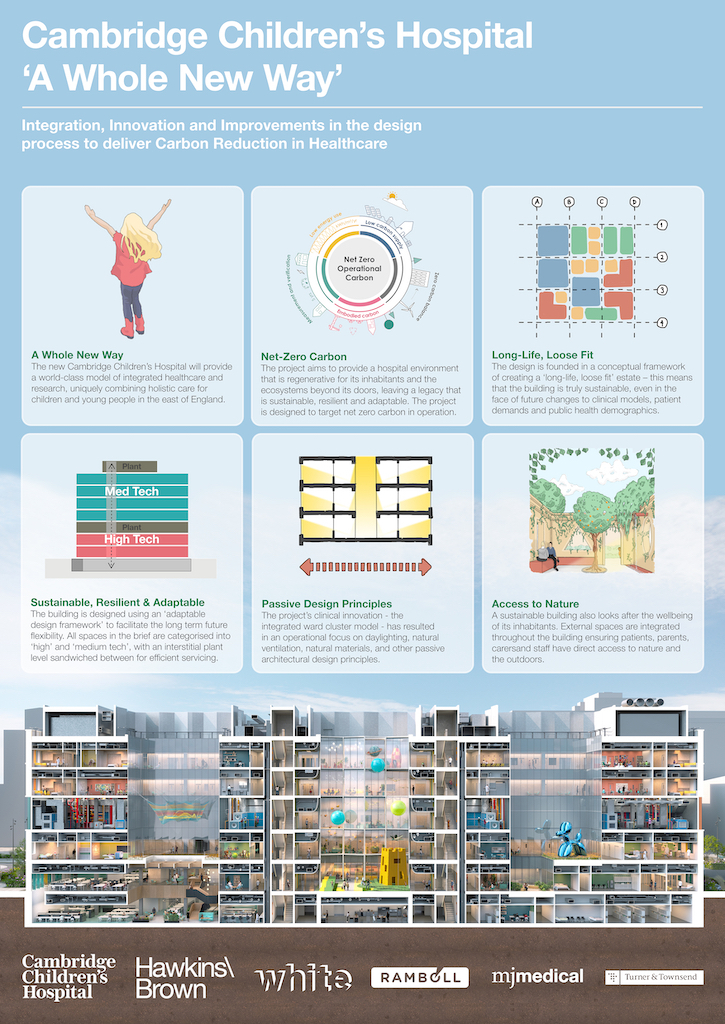Women & children's / Sustainability
European Healthcare Design 2022
Cambridge Children’s Hospital – integration, innovation and improvements in the design process to deliver carbon reduction in healthcare
By SALUS User Experience Team | 04 Oct 2022 | 0
This project aims to provide a hospital environment that is regenerative for its inhabitants and the ecosystems beyond its doors, leaving a legacy that is sustainable, resilient and adaptable.
Abstract
The new Cambridge Children’s Hospital (CCH) will provide a world-class model of integrated healthcare and research, combining holistic care for children and young people in the East of England. The project champions ‘A whole new way’ – an approach that treats the child as a whole, without distinguishing between mental and physical health. Yet the innovation goes far beyond clinical models to challenge the architecture of new hospitals in the UK.
The UK Government’s recently published Construction Playbook and emerging advice from the New Hospitals Programme provide the background context for the designs for CCH, offering an opportunity to ‘break the mould’ of traditional healthcare design in the UK. The design team has worked closely with clinical and estates professionals to challenge the basis of designing a world-class hospital for children.
The design is founded in a conceptual framework of creating a ‘long-life, loose fit’ estate – this means that the building is truly sustainable, even in the face of future changes to clinical models, patient demands and public health demographics. The selection and standardisation of the hospital’s structural, envelope and mechanical systems embeds the benefits of modern methods of construction and a designing-for-manufacture approach into the building’s DNA. This standardisation has also factored in ‘upfront carbon’ from the outset. The selection of structural system, structural grid, and facade systems have taken the embodied impact of the hospital into account early in the design process, resulting in a project well below the NHS target. CCH’s clinical innovation – the integrated ward – has resulted in an operational focus on daylighting, natural ventilation, natural materials, and other passive architectural design principles. From the outset, the proposal put people at the heart of design decisions while balancing the carbon spend and other more formalised statutory compliance requirements over the life of the building.
A new acute hospital with significant performance criteria might represent a ‘justifiable and socially appropriate’ carbon spend, but this should not mean we can shirk our responsibilities to reduce the amount of carbon embodied upfront or over the life of the hospital’s operation and evolution.
Organisations involved


